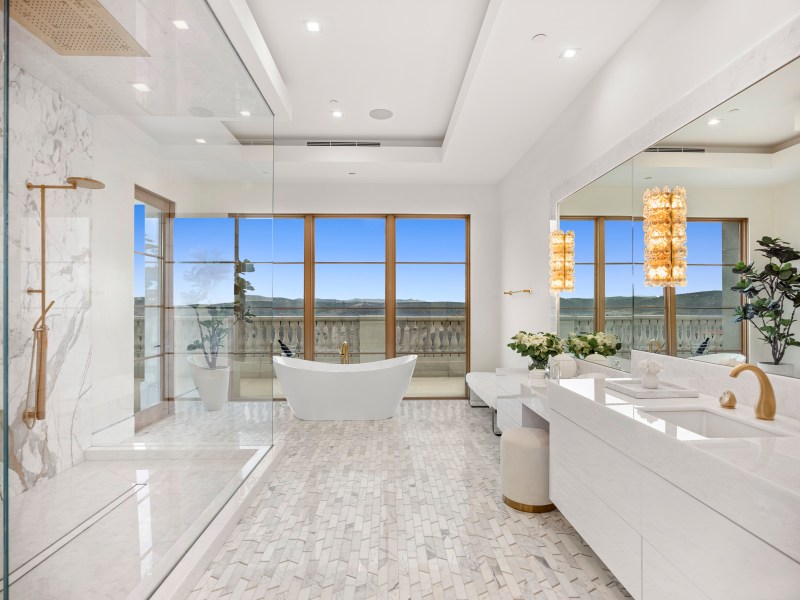An expansive estate in Crystal Cove goes big on open flow, sweeping views, and effortless opulence
By Alexandria Abramian
Building a 22,000-square-foot home comes with its own set of design challenges. There are not only massive amounts of coordination and time involved, but the sheer volume of materials required can also boggle the mind.
Such was the case with this recently completed Crystal Cove estate, a hilltop compound positioned amid the property’s half-acre of coverage loggias, open-air courtyards, and expansive terraces. The result of a collaboration between Sue Capelli of Passione Inc., architect Eric Trabert of E.T.A. Residential Design, and Spencer Sylvester of SLS Construction, Inc., the recently completed residence marries palatial dimensions with a welcoming sense of warmth throughout.


“This project involved about 30 to 40 trips to make the marble selection alone,” says Sylvester, referencing the expansive amounts of stone needed within the six-bedroom, nine-bathroom estate. Case in point: In the open kitchen, massive, consecutive marble slabs were required to create the visual flow from two waterfall islands to counters to backsplash. According to Sylvester, 16 consecutive marble slabs were required to achieve the look of dramatic consistency.

And that’s just one element.
The magnitude of home building starts from the entrance, where a 32-foot crystal chandelier waterfalls down the center of a floating spiral staircase and expands in every direction: Up to the soaring ceilings, which are in large part thanks to the home’s prime position. Located on the upper portion of Crystal Cove, height allowances expand to 35-feet height elevation, considerably higher than other parts of the gated community. The unique lot location offers another opportunity: Positioned sideways to the street, the home offers 150 feet of frontage, boasting expansive ocean and canyon views. Below, a 3,000-square-foot subterranean garage has room for up to 15 vehicles.
The hilltop perch also provides a unique sense of privacy and seclusion. With floor-to-ceiling disappearing glass walls, there is little distinction between indoors and out, both in the common areas as well as upstairs bedrooms, the better to drink in uninterrupted ocean and hillside views.
Capelli capitalized on that privileged perch with a design scheme that leans into rich textures and natural materials over splashy color and distracting details. The result is a muted palette that echoes the home’s serene setting.
“Even for as large a home as it is, it still feels very inviting,” says Spencer. “There are very functional spaces, and the flow and the colors throughout make it feel like a warm home. There’s nothing cold about it.”


Sue Capelli | Passione Inc. | 16441 Scientific, Suite 150, Irvine | 949.336.7800 | passioneinc.com
Eric Trabert | E.T.A. Residential Design | 9521 Irvine Center Drive, Irvine | 949.861.2244 | etadesign.com
Spencer Sylvester | SLS Construction Inc | 858.735.4814 | slsconstructioninc.com


























