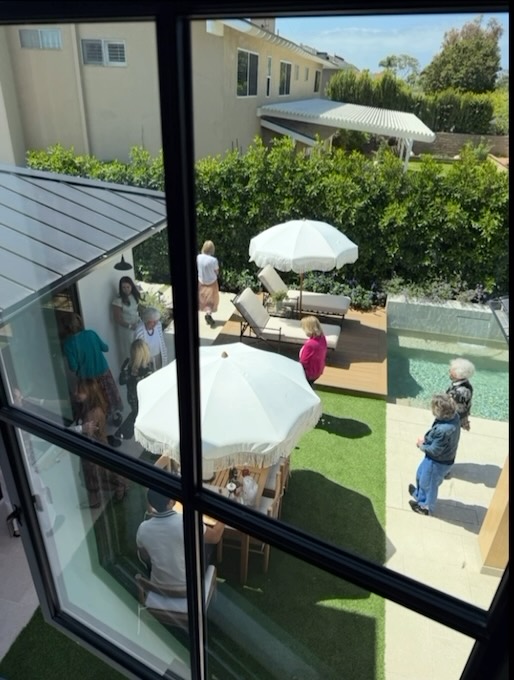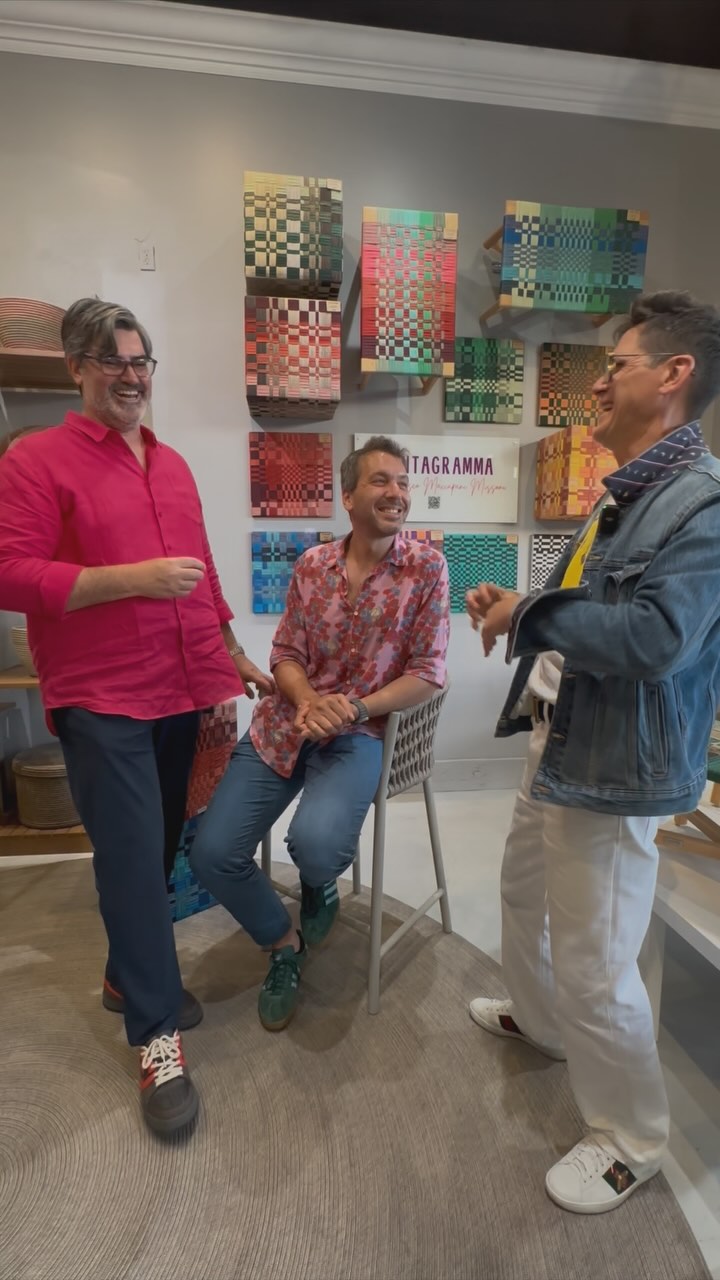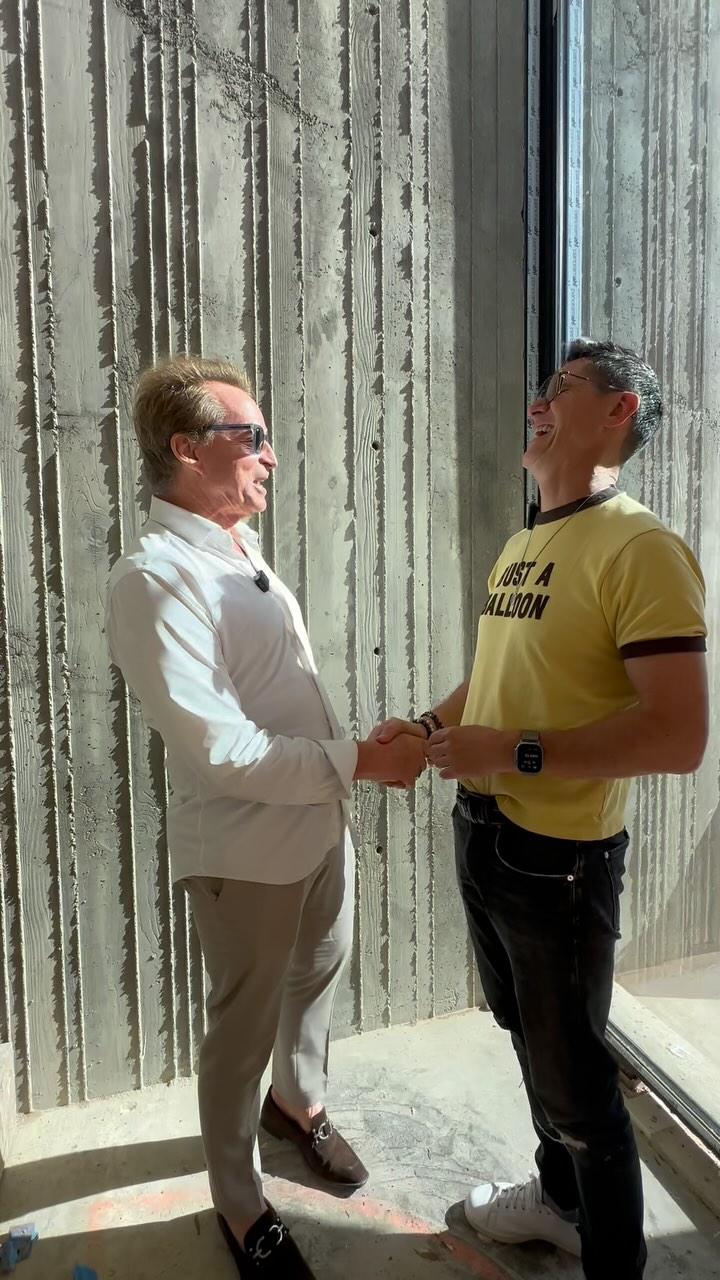A Bayadere Terrace compound crafts a common language between cool contemporary and the warmth of midcentury design
By Alexandria Abramian
The art of the creating the five-star spec home has evolved greatly in the past five years and continues to do so. On the one hand, home creation takes time. With planning, permitting, and construction taking years, projects cannot respond to fickle design fads, nor can they commit to too specific a style. On the other hand, today’s luxury buyer typically demands turn-key environments, where extensive, hyper-detailed staging includes furniture, window treatments, and even art, cutlery, and, in some cases, electric toothbrushes.
Kim and Michael Walker are well-versed in the minutiae of the seven- and eight-figure spec compound. The husband-and-wife team bring double-vision to the Newport Beach home market as real estate experts with a trained design eye for the moving target known as the high-end home buyers’ ultimate bucket list.
“We’re getting a lot of buyers from the East Coast, Texas, and Northern California looking for a second or third home in the $10 million range,” says Michael. “At that point, what they’re looking for is pure luxury—elevators, multiple laundry areas, butler pantries, substantial audio video capability, and more.”

And unadulterated opulence is definitely front and center at this recently completed Bayadere Terrace home. A coveted lot with sweeping ocean views, the property was one of the last pieces still owned by the Irvine Company. The Walkers were able to purchase the property off-market and set to work creating an expansive oasis where views of the harbor, Catalina, and the Pacific command attention, inside and out.
Designing a home that offers stunning views while also bowing to Bayadere Terrace’s exceptionally strict height limitations is no easy accomplishment. So the duo enlisted Mark Teale of Teale Architecture to meld their vision and building limitations into an expansive experience.
“Like us, Mark is from New Zealand,” says Kim. “We met him at one of our daughter’s soccer games 20 years ago and have partnered on many projects with him since.”
But the partnership goes beyond the Kiwi connection. Both Teale and the Walkers share an appreciation for timeless design with a modern sensibility. “I didn’t want to do a strict contemporary,” says Michael. “I came up with a new thing that I call ‘new midcentury,’ which is paying homage to some of the initial aspects of midcentury modern design such as high windows, as well as minimal spaces between the windows, both on the street side as well as the view side.”
Both Teale and the Walkers wanted to push that concept as far as it could go within building limits of the subdivision. “Because you’re limited to single story here, you’re almost forced to do a flat roof to get the ceiling height, but then that instantly can make a space feel more contemporary.”


Teale deftly resolves the tensions in two seemingly opposed architecturally languages in the 6,100-square-foot home: Countering the flat-lined roof are a a series of rich, dramatically rendered architectural details overseen by interior designer Julie Peterson. Elements include the striking reclaimed wood front door with custom made steal hardware and dramatic book-matched stone slabs that climb and cover kitchen surfaces for a scene-stealing statement. In the living room, the fireplace is surrounded by Black Absolute Scorsese slabs flanked by Italian terra cotta tile dry-stacked blocks. Peterson further casts warmth over contemporary coldness with tongue and groove walls in the living/family area as well as the unusual split-level dining island that manages to feel grand and intimate at the same time.



But the two-tiered table isn’t the only exception to the four bedroom, six bathroom home: There was also the matter of the entire downstairs level, a 900-square-foot area that was originally planned to be a gym/bar area. Instead, the Walkers took the unusual step of leaving the lower level unfinished beyond a polished concrete floor. “Nine times out of ten, if you put in a wine cellar, the buyer wants a gym. If you put in a gym, they want a media room. And so on,” says Michael.
“This need to create dedicated spaces for specific activities has only become more in demand as people are working and schooling from home,” says Kim. And the buyer of this home was no exception, choosing to convert a guest suite into a massage/Pilates studio and a home office that will become a workout room. As for the downstairs? It’s destined to become a full entertainment suite, complete with television, stereo, and bar.
“There is a lot of oscillating because of the pandemic, and more than ever, we walk a fine line not knowing who exactly we’re building a home for,” says Michael. “The key is to build something that is different, but not so different. And the quality of the entire home has to be exceptional.”

$9.5 million
Kim Walker | 520 Newport Center Drive, Suite 330 | Newport Beach | 949.290.6843 | kim.walker@compass.com
Mark Teale | Teale Architecture | 2900 Bristol Street, Suite A203
Costa Mesa | 949.975.0123 | tealearchitecture.com
Michael Walker | Walker Custom Homes, Inc. | 949.280.7633 | walkercustomhomesinc@mail.com
Julie Peterson Design | 858.232.4173 | juliepetersondesign@gmail.com


















![🎨✨ Color meets creativity at the coast ✨🎨
Join Bloor Door Magazine and Tidelli Outdoor Living @tidellioutdoor for an unforgettable evening with Francesco Maccapani Missoni @fmaccapani , the visionary behind the Pentagramma Collection.
📍 Tidelli Outdoor Living - Orange County
7876 East Coast Highway Newport Beach, CA 92657
🗓 Wednesday, May 21 | 🕕 6–7:30 PM (Doors at 5:30)
Expect:
🌈 A deep dive into the art of combining color
🎤 Live talk + Q&A with Francesco
👀 Behind-the-scenes of the Pentagramma Collection
🍸 Light bites + good vibes
Come get inspired by bold rope hues, timeless design, and Italian soul.
🎟 RSVP now → [link in bio]
#Missoni #TidelliOutdoorLiving #BloorDoorMagazine #DesignEvent #FrancescoMissoni #ColorStory #NewportBeachEvents #InteriorInspo #DesignTalks](https://bluedoormagazine.com/wp-content/uploads/2024/03/499443917_18279427363301802_778893880365426415_n.jpg)

