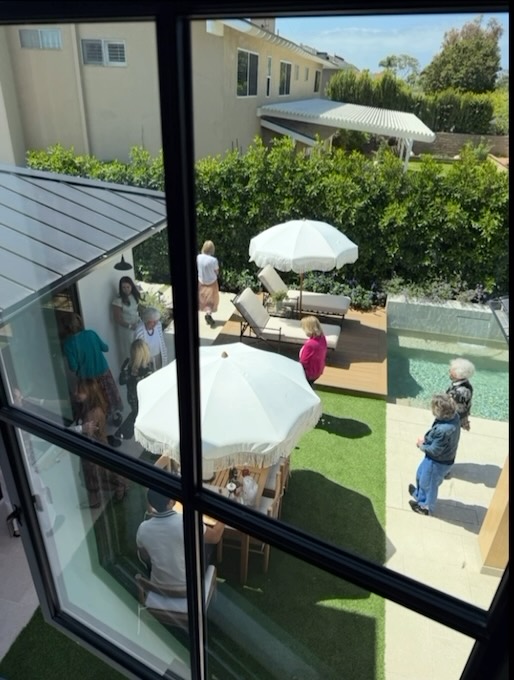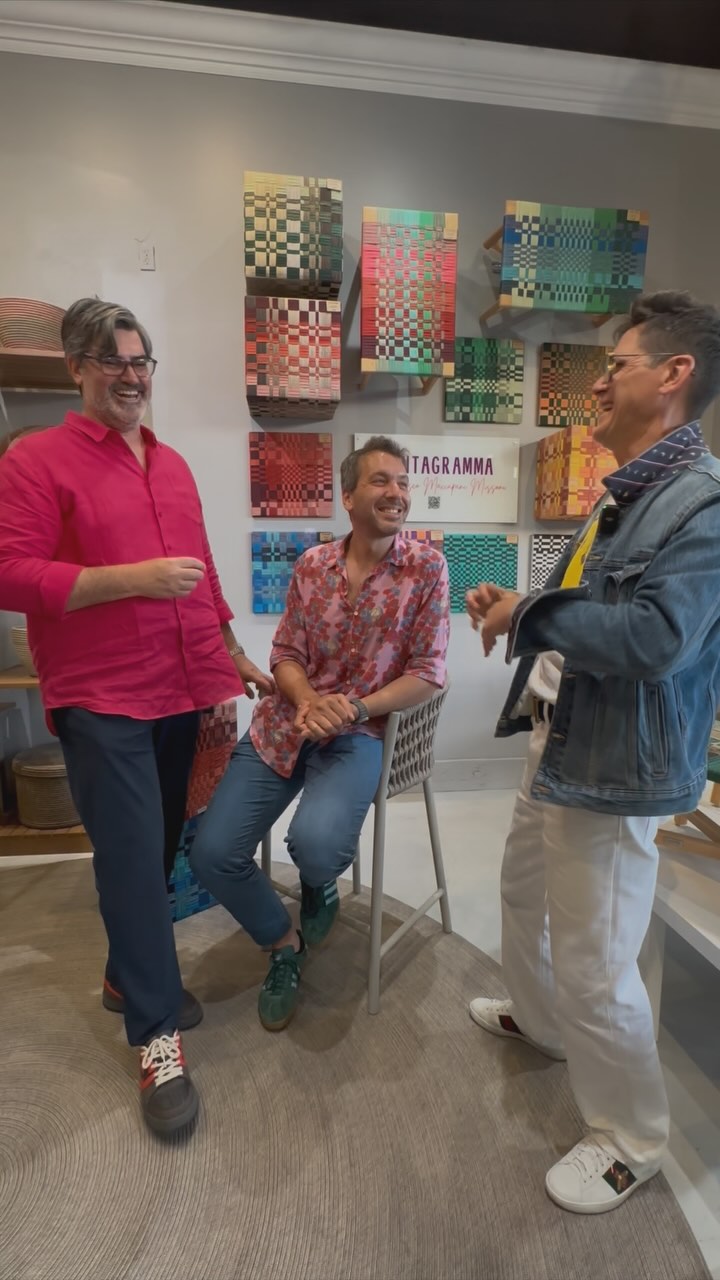When interior designer Laura Brophy was invited to design a magnificent Newport Beach vacation home, a complete remodeling job, she searched for a name that would reflect what she envisioned. As if channeling the legendary Coco Chanel (who said, “An interior is the natural projection of the soul”), Brophy titled her project Vitamin Sea.
“Vitamin,” she explains, “refers to the home’s organic nature, cabinetry, flooring, large windows and decks overlooking the sand and sea, and comfortable furnishings. Sea indicates the home’s expansive ocean views.”
In Brophy’s vision, soul is a key factor to consider when selecting textures, colors, materials, and other intrinsic elements. Vitamin Sea, she points out, is a home designed for soulful living.
Brophy needed to execute a design intended to provide a family with four children with what would best help them thrive: space, an environment conducive to their growing needs, and furnished simply for ease of living and care. Encompassing 3,500 square feet, and with its natural materials and warm colors (especially oatmeal and seafoam tones), Brophy adeptly accomplished just that. The family also loves entertaining and desired a home that friends and relatives would enjoy visiting. “It’s warm and inviting,” Brophy says. “You walk in, take a deep breath, and relax.”

The Newport Beach vacation home was designed by Brion Jeannette Architecture, a firm with which Brophy has collaborated for years. The company is known for its energy efficiency and for using wind, sunlight, and shade as essential elements of a home, all of which dovetail with Brophy’s design aesthetic.
The team of Brophy, the family, the architecture firm, and the Tony Valentine Construction company agreed that the magnificent ocean view would be the focus of the four-bedroom, three-level home. The gray-toned flagstone floors in the downstairs living area are natural and organic, open to the water. The kitchen cabinets are finished with muted colors and white oak. The sofas and chairs, many looking out toward the ocean, are in muted colors with soft fabrics and are enhanced by many cushions. Potted plants throughout add color and a touch of nature.

An elegant semicircular staircase with wrought iron railing leads from the living area to the second bedroom level, which has white oak wooden floors. Soft bed coverings, headboards, cushions, and area rugs, many in neutral colors, and artwork on the walls that complement the furnishings create inviting and relaxing sleeping areas.
Window treatments on both levels are primarily motorized solar shades, providing expansive ocean views and protection for the furnishings when closed. The lighting from table and floor lamps with warm-toned bulbs adds to the home’s relaxed atmosphere.
The third level, “a gorgeous rooftop deck,” Brophy says, has an outdoor kitchen, dining area, and hot water spa, all overlooking the ocean. It’s the perfect place to end a beautiful Southern California day.
Laura Brophy Interiors
1537 Monrovia Avenue
Newport Beach
949.614.0101
hello@brophyinteriors.com
Brophy Market
1727 Superior Avenue
Costa Mesa
949.614.0101
brophyinteriors.com
























![🎨✨ Color meets creativity at the coast ✨🎨
Join Bloor Door Magazine and Tidelli Outdoor Living @tidellioutdoor for an unforgettable evening with Francesco Maccapani Missoni @fmaccapani , the visionary behind the Pentagramma Collection.
📍 Tidelli Outdoor Living - Orange County
7876 East Coast Highway Newport Beach, CA 92657
🗓 Wednesday, May 21 | 🕕 6–7:30 PM (Doors at 5:30)
Expect:
🌈 A deep dive into the art of combining color
🎤 Live talk + Q&A with Francesco
👀 Behind-the-scenes of the Pentagramma Collection
🍸 Light bites + good vibes
Come get inspired by bold rope hues, timeless design, and Italian soul.
🎟 RSVP now → [link in bio]
#Missoni #TidelliOutdoorLiving #BloorDoorMagazine #DesignEvent #FrancescoMissoni #ColorStory #NewportBeachEvents #InteriorInspo #DesignTalks](https://bluedoormagazine.com/wp-content/uploads/2024/03/499443917_18279427363301802_778893880365426415_n.jpg)
