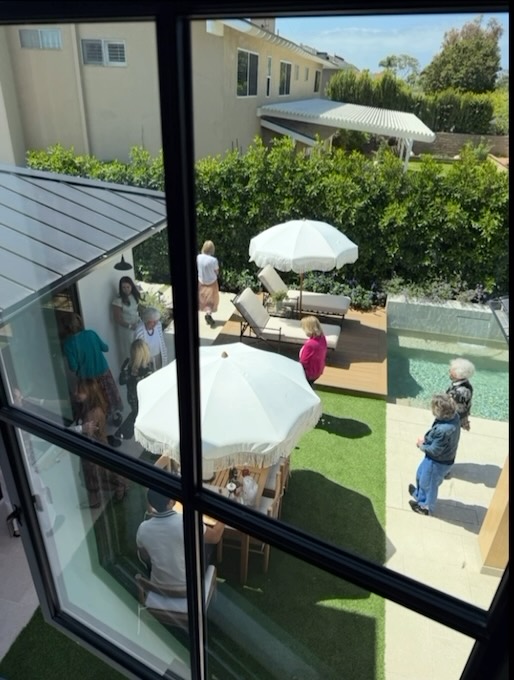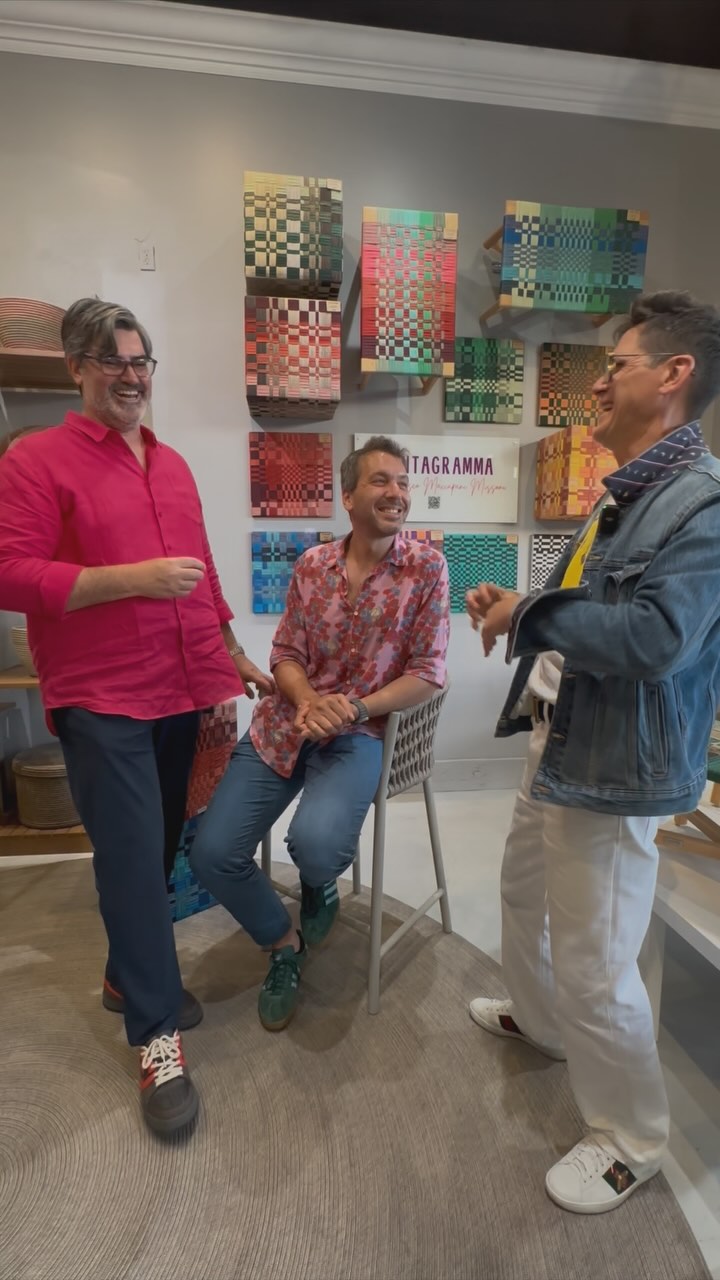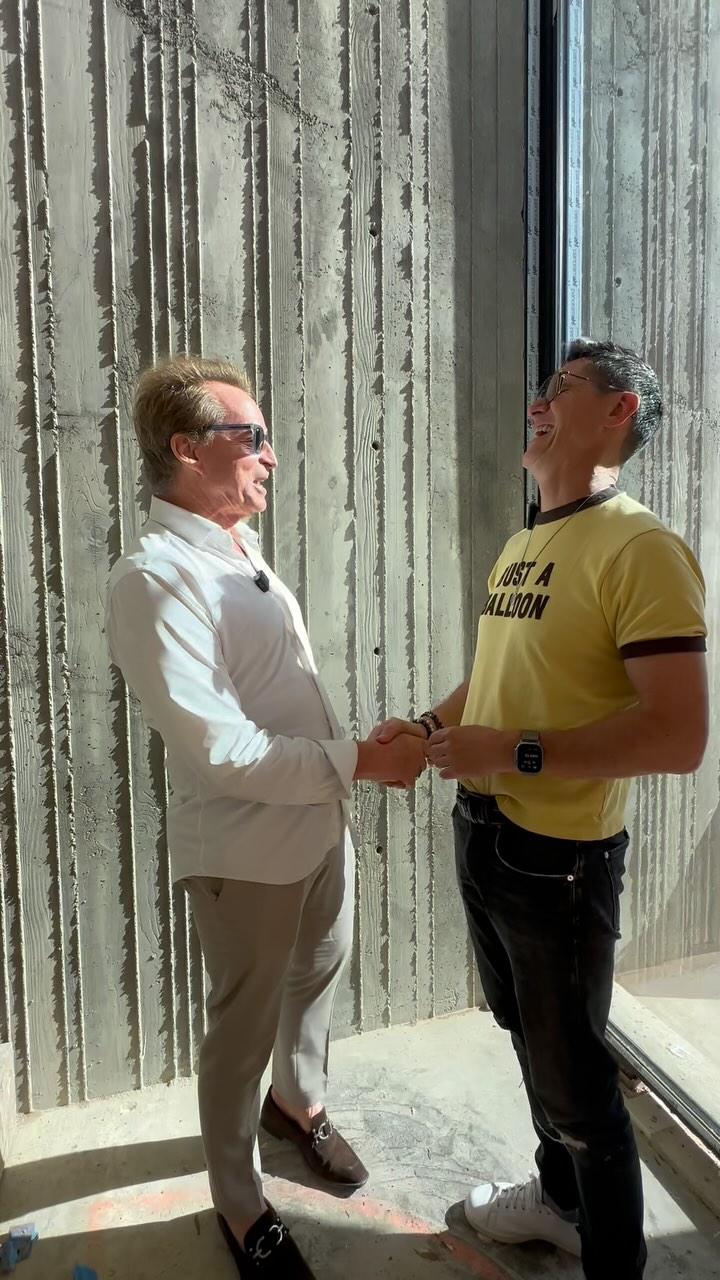Mike Close creates a unique Irvine Terrace compound in the CDM community he knows best
By Alexandria Abramian
Mike Close is no stranger to Irvine Terrace, the coveted Newport Beach enclave of just under 400 homes, many of which come with sweeping, unobstructed ocean views. In fact, the president of Spinnaker Development has called the neighborhood home for more than a decade.
So when an opportunity came to reimagine a home on Bayadere Terrace, one of Irvine Terrace’s most desirable streets, Close moved quickly. “This street is one of the premier addresses in Corona del Mar,” he says. “It has oversized view lots, and different architectural guidelines than the rest of
the community.”
Among those critical differences is the ability to excavate below street elevation and open the internal floor plan to the rear slope. In this recently completed home, that means a sprawling below-street-level floor of the home seamlessly opens onto a private garden and pool via disappearing glass walls. “In all the other addresses in the community, people have done basements where you have to open a center courtyard in the home. That means you don’t get the kind of indoor/outdoor access that we get with this home,” says Close.
It’s a critical difference when it comes to the bottom line: Recent land sales on the street have fetched between $7.5 and $8 million, while finished homes sell for between $15 and $20 million, according to Close.

The exterior architecture’s modern design is softened through both the scale and warm materials.

In the main-floor living room and throughout, designer Michael Fullen layered neutrals to create a home that has drama as well as an inviting feel. 
On the lower floor, the bar flows from the wine room into the billiard area.
When it came to deciding what style of home would best work within the community that was originally built in the 1950s and ‘60s, Close was no less of an expert. Experience told him to target modern, without straying too far into cold contemporary. “You can almost shrink your buyer pool by going too modern,” says Close. But given the community’s single-story rules, the low, wide roofline coupled with his desire to create a home with big spaces and high ceilings, he automatically leaned towards a more minimalist, modern approach. The key, says Close, was to look towards the area’s midcentury roots.

Seamless indoor/outdoor flow is achieved with disappearing glass walls that connect the lower level with the backyard area. “The sunken cabana was a key concept from the very beginning and allowed us to keep the cover low enough that it didn’t compete with the cantilever deck above.”
—Architect Christopher Brandon
“I knew I didn’t want something that would look trendy. So the idea became to utilize natural building materials to make a home with strong, modern and clean lines, while at the same time, creating something with curb appeal that you don’t have to drive by three times to figure it out.”
Close assembled a team of top Newport Beach design talent to realize his vision, tapping architect Chris Brandon of Brandon Architects and interior designer Michael Fullen. The result is an 8,000-square-foot high-tech, low-flash compound where ocean views and outdoor living take center stage. Both upstairs and down, Brandon created sweeping, open-plan spaces that are trained towards the outdoors.
From the main living level, an oversized balcony looks onto expansive ocean views that flood into the kitchen, dining, and living areas, while downstairs, skillfully shifting materials—not walls—create a series of unique spaces: Bar, wine room, home theater, and gaming area all look onto the back garden where a sunken cabana, pool, and raised infinity-edge spa are far more resort than residential. “The main level is fairly clean, crisp, somewhat monochromatic,” says Close. “It’s more of a stark and modern feel on the main level. The big wow factor comes when you enter the basement: There’s a floating staircase, and about halfway down there’s a massive, dramatic open space with gold and walnut accents, stone flooring and huge ceilings. From the street, you only see a single-story house. Then all of a sudden you’ve got 3,000 square feet of unexpected space. It takes a second to comprehend it all.”
“The daylit basement gives the feeling of a two-story home, without the massing and compromising the views of the surrounding neighborhood,” says Brandon. “This lot in particular has a much larger bluff edge, which allowed us to expand the yard space farther out, creating more usable space and filtering much more natural light into the home.”
That expanded yard also gave Brandon space to create what’s arguably one of the home’s true showstoppers: the sunken cabana surrounded by a swimming pool. “The change in elevation makes the space feel special and cozy, which is exactly what you want for an outdoor seating area…” says Brandon. “Bringing the water around the sunken cabana allows you to look across the water at eye level and turns the pool into more of a water feature.”
Emphasizing the inherent drama of the architecture, Fullen’s work went far beyond traditional staging. The designer is also responsible for material selection, layout, ceiling details, interior doors, lighting, and finishes. When it came to selecting art, furniture, colors, and accessories, Fullen created what Close refers to as a “furnishings package.” For the interior designer, that’s a critical difference.
“In staging, you get what is available from the warehouse inventory. In this case, we made everything specific to the home,” says Fullen. “Area rugs were made appropriately sized for the spaces and furnishings were dimensionally adjusted. It creates a far more custom product and allows a buyer to move right in and begin using the home at closing.”
In the case of this home, Fullen’s vision brings in more color and more dramatic design statements than your typical spec project. Throughout the five-bedroom house, details like the massive vein cut quartzite fireplace surround in the living area flanked by floating shelves and the downstairs brass-backed walnut cabinetry elevate the experience far beyond your typical luxury spec product.

Walnut wood is used to create a warm frame for the television while brass sheetrock that backs the shelves provides a touch of glamour.

The dramatic staircase connects the main floor with the open-plan, light-flooded lower level. 
Mike Close, president of Spinnaker Development. 
The extended bluff-edge lot allowed for a larger-than-typical Irvine Terrace yard, which Brandon used to create more outdoor space and to flood the lower floor with natural daylight.
The goal? To “avoid an overly neutral palette and add more color in decorative items and art,” says Fullen. “We strive to maintain a true sense of design and create a uniqueness that many people haven’t seen in a spec home.”
It’s a goal shared by Close, even as he recognizes the risks inherent in such a design approach. He explains, “We try to be unique and cutting-edge without doing something so polarizing that people can’t get past it, but in the end what I’ve learned after more than a dozen transactions in this area is that you can’t play it safe.”

All Miele appliances and white Macaubus Quartzite surfaces keep the kitchen ultra spare, while orange leather used on the California craftsman stools provides a pop of color.

Vein cut quartzite flanked by open shelves provides a dramatic focal point in the living room.
$17.995 million
Mike Close
Spinnaker Development
428 32nd Street, Newport Beach
949.544.5800 | spinndev.com
info@spinndev.com
Arbor Real Estate
Ron Millar
Debbie Millar
425 30th Street, Suite 1, Newport Beach
949.233.8080 | arborrealestate.com
Brandon Architects
151 Kalmus Drive, Costa Mesa
714.754.4040 | brandonarchitects.com
Michael Fullen Design Group
1742 Coast Highway, Laguna Beach
949.715.1633 | michaelfullen.com















![🎨✨ Color meets creativity at the coast ✨🎨
Join Bloor Door Magazine and Tidelli Outdoor Living @tidellioutdoor for an unforgettable evening with Francesco Maccapani Missoni @fmaccapani , the visionary behind the Pentagramma Collection.
📍 Tidelli Outdoor Living - Orange County
7876 East Coast Highway Newport Beach, CA 92657
🗓 Wednesday, May 21 | 🕕 6–7:30 PM (Doors at 5:30)
Expect:
🌈 A deep dive into the art of combining color
🎤 Live talk + Q&A with Francesco
👀 Behind-the-scenes of the Pentagramma Collection
🍸 Light bites + good vibes
Come get inspired by bold rope hues, timeless design, and Italian soul.
🎟 RSVP now → [link in bio]
#Missoni #TidelliOutdoorLiving #BloorDoorMagazine #DesignEvent #FrancescoMissoni #ColorStory #NewportBeachEvents #InteriorInspo #DesignTalks](https://bluedoormagazine.com/wp-content/uploads/2024/03/499443917_18279427363301802_778893880365426415_n.jpg)



