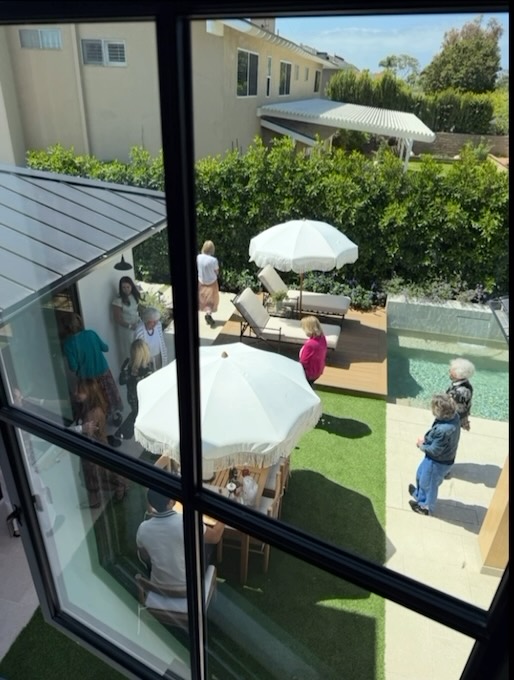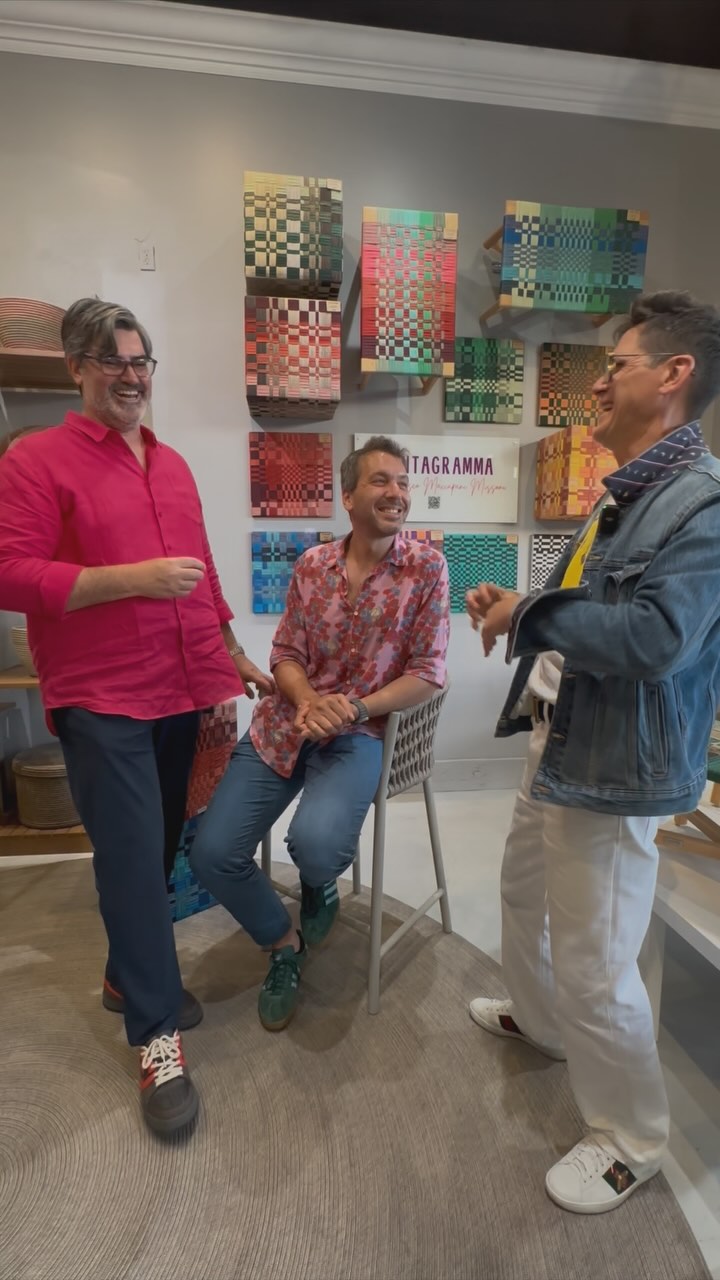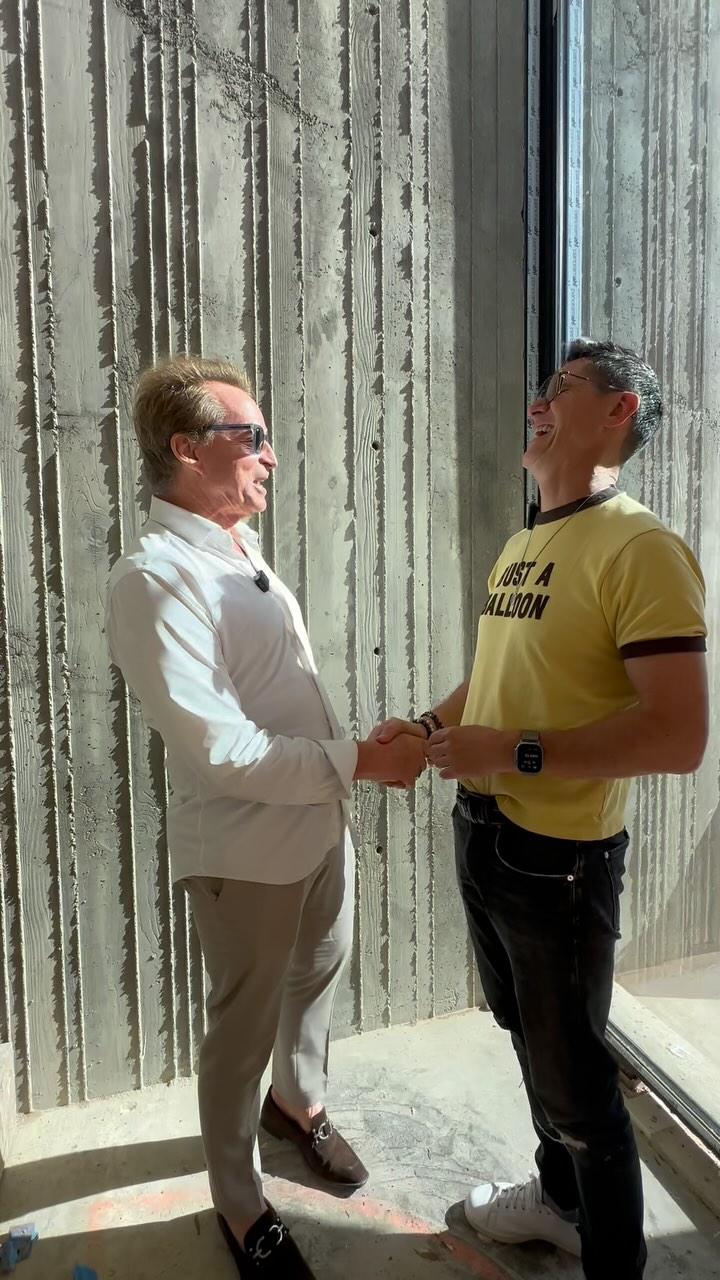A TOUR OF CONTEMPORARY GETAWAYS IN SECLUDED GLOBAL LOCALES
Coastal Orange County remains the best place to buy first, second, and third residences, which is why our beach cities are where we choose to shelter in place by the sea—no yacht cruises in the Grenadines or compounds in New Zealand for OC’s own. That doesn’t mean we’re not intrigued by the idea of architecturally-inspired vacation homes in remote areas around the world. From sun-drenched private islands and peaceful lakeside cottages to intimate mountain hideaways and secluded desert villas—the most desirable vacation retreats are those that successfully combine location and architectural design to transform the poetic idea of the idyll into reality.
A new book of architecture and aesthetics, Living on Vacation: Contemporary Houses for Tranquil Living, offers a look at 45 serene spaces around the world designed exclusively for retreat and rejuvenation. Designed by prominent architects, the homes are meant to help the owners, guests, and visitors (remember those?) feel a sense of ease and peace through connection to nature.
Mindful of the impact on such beautiful environments, the architects and owners of the homes often keep the retreats low-key and compact. Decks, terraces, courtyards, breezeways, and balconies predominate, and in warm climates, some retreats transform into outdoor pavilions. Many are designed as several volumes, drawing the inhabitants outdoors when moving from room to room. And of course, views are everything. Since privacy is not an issue in these secluded spots, homes can go all out with retractable glazing, dissolving the boundaries between inside and out.
Living on Vacation features chapters organized by landscape and location: Islands; Mountains; Coastal; Rivers and Lakes; and Deserts. Key information accompanies each home, including the project’s architectural firm, house name, date of completion, and location.
With images and descriptions excerpted from the book published by Phaidon and released in May 2020, Blue Door Magazine explores a select few of these stunning vacation homes.
Desert
Beloved of artists, mystics, and hermits, the desert is a place for contemplation and coming face to face with oneself; a place to fully detox from the outside world and enjoy the purifying nothingness of a vast, barren, empty space.
Here the watchword is not abundance, but lack, and this lack is embraced by those who want total escape. Positioned to capture poetic moments—the way a mountainside reddens as the evening sunlight slides over it, or the first rays of dawn illumination—many retreats here function purely and simply as viewing apertures.

Glass Pavilion
Granada, Spain
OFIS Arhitekti, 2018
In Andalusia’s remote Gorafe desert, a simple crystalline structure teeters on a plateau high above a valley pocked with scrubby grass and umber-colored rocks. As far as the eye can see, there is nothing but wilderness. This extraordinary little retreat is a place to disconnect completely and discover what solitude really means. Here, dwarfed by a gigantic landscape, visitors can lie back to watch shooting stars streak through a night sky unspoiled by light pollution. Though harsh, the region has had human inhabitants for thousands of years, and it is the site of numerous dolmens, or megalithic tombs.
Designed by Slovenian studio OFIS Arhitekti, the Glass Pavilion began as a research project that aimed to prove that glass can be used as a fully structural element, and the residence is available as a vacation rental. Guardian Glass spearheaded the scheme and provided the glazing, which features a near-invisible coating that prevents the interior from overheating in the fierce desert heat. The triple-glazed walls keep the house warm at night, while photovoltaic roof cells use the location’s plentiful solar energy. The Y-shaped structure rests on a mirrored wooden platform. The pavilion has a bedroom, a bathroom, and a living area with a strategically positioned sunken bath that allows for spectacular sunset watching. All spaces open out onto a covered veranda shaded by curtains that billow softly in the desert breeze. The reflective glass and mirrors, softened by sail-like folds of fabric, create a dwelling of abstract beauty and geometry, totally in tune with its wild surroundings.
Coastal
The coast calls to us with promises of restoration and well-being. Yet it is also a place of adventure, for looking outward and toward the unknown. Many coastal retreats draw on traditional forms, such as the fisherman’s hut or the Modernist family beach house, adding their own new twists to these well-loved archetypes. Yet many dare to rupture familiar typologies, choosing instead monolithic Brutalist aesthetics and concrete, or vast planes of travertine stone. Responses to steep, craggy, or waterside terrains vary—carving deep into an escarpment to avoid rockfalls, using concrete fins to lift a house above the sea, or designing a dwelling across several stepped pavilions.

Sunset Rock House
Nova Scotia, Canada
MacKay-Lyons Sweetapple Architects, 2012
A feast for the senses—the roar of the ocean and the smell of sea salt, and, of course, the vivid glow of the sunsets—will welcome the visitor when staying at this simple sea cabin perched on a granite outcrop next to the Atlantic. Concrete fins elevate the home so that any rogue waves cannot drench its underside. But a far corner of the cabin has a corner left exposed, creating a cantilevering terrace to bring inhabitants face-to-face with the elements. It was commissioned by a city-dwelling couple who fell in love with the nearby fishing village and landscape. They had spent many evenings watching sunsets from this rock long before the idea of building a house there was born.
The wedge-shaped volume is pierced by a rectangular opening serving as a covered entry deck. This beautifully frames the sea and horizon, and the void also separates the master bedroom from the rest of the house. Sliding barn doors on either side of the space keep the house weatherproof. The structure is clad in galvanized corrugated aluminum to shield it from the worst of storms, while the underside is protected by the same marine-grade plywood that is used in local boatbuilding. Interiors are sparse and neutral so as not to distract from the views. Bedrooms have clerestory windows to allow dreamers to watch clouds float across the skies. The living area is fully glazed, and it is a place to sit quietly, as if in a natural cinema, watching the ever-shifting moods and colors of the sea.
Mountains, Forests, and Rural
Mountains elevate. The higher one ascends, the farther one leaves behind the concerns of the everyday. Forests have the power to reconnect us with our environment. And the contrastingly wide-open spaces of the rural landscape provide a wilderness antidote to the urban and suburban. All three landscapes have in common their sense of otherness, their underpopulation, and their attendant sense of time slowing down. Hut typology is a persistent theme in the architecture, providing shelter from the elements, coziness, and simplicity. Some embrace a makeshift aesthetic and upcycle found materials, using corrugated steel, locally grown wood, and even ancient crates found lying in a nearby vineyard.

Owl Creek
Snowmass, Colorado
Skylab, 2015
Designed for a brother and sister and their respective families, Owl Creek is a place to kick back, reconnect, and recharge. The retreat’s spectacular location deep in the Rocky Mountains offers breathtaking panoramic views of jagged peaks and vast skies. The nearby town of Snowmass, hugely popular for winter sports, is a year-round destination for all kinds of outdoor activities. The concept was to create a place where connections can be deepened between friends, family, and the natural world. That principle informs everything: the use of local materials; the thoughtful collection of linked, lodge-like spaces; and the maximal glazing, which creates a constant visual bond with the extraordinary surroundings beyond—sometimes exhilarating vistas, sometimes tantalizing glimpses. Owl Creek’s soaring angular lines are a response to the vertiginous slopes of the surrounding mountains. The steel structure, a warm, earthy russet, gives the home an industrial aesthetic and will be allowed to weather over time.
Steel is widely used inside, in a rich chocolate brown. Decor is unfussy but remains warmly luxurious, thanks to the copious use of wood. The internal spaces are intelligently designed to maintain a balance between extroversion and intimacy. Large gatherings are made possible by generously proportioned split-level spaces that open up onto outdoor decks, one with a triangular hot tub projecting out into the alpine landscape. Cozier social areas—such as the living room, hearth, bar, and lounge—allow the inhabitants to withdraw, but these spaces are never closed off completely, one flowing into another, separate but still connected.
Islands
No one is an island, but there are times when it is entirely necessary to escape to one. Whether a retreat is luxe or low-key, an island location creates particular challenges for architects and builders. Simplicity of design, to match a simplicity of lifestyle, is important. Architects frequently draw on local typologies, tried and tested over centuries in responding to an island’s topography, microclimate, and materials. By definition, these retreats have a relationship with water: they cantilever over it, frame views of its changing surface, are reflected in it, and can tune in to its booming or its murmurs.

Writer’s House
Vega, Norway
Kolman Boye Architects, 2014
Vega is an archipelago of around 6,500 islands, islets, and reefs just south of the Arctic Circle in northern Norway. A UNESCO World Heritage site, it has a distinctively wild and spare beauty and is home to over 230 species of birds. Residing here, according to locals, involves “living your life slowly.” This writer’s retreat borrows the typology of the huts seen on the Norwegian coast known as naust. Naust were traditionally used for storing boats and fishing gear. This particular weekend and vacation retreat is inspired by some existing naust not far from the site, down by the sea. Built on a granite outcrop, with views over the water, it seems as if it has always been there. A path leading to the house lies concealed within a small ravine, so as not to scar the landscape. The house appears in splendid isolation, cut off from all civilization.
Resembling two huts, staggered on plan, the building crouches on low stilts above the rocky ground, one volume higher up the slope than the other. Downstairs is an open-plan living area with a stone hearth at its center, while bedrooms lead off a galleried space upstairs. For such a compact home, there is an impressive feeling of openness and light. The cabin structure is built from larch, and interiors are clad in linseed-treated pine with detailing in birch. All the wood is intended to develop a patina over time, which will anchor the home even more firmly within its surroundings. This retreat feels comfortingly constant—a snug, secure haven amid the stark landscape.















![🎨✨ Color meets creativity at the coast ✨🎨
Join Bloor Door Magazine and Tidelli Outdoor Living @tidellioutdoor for an unforgettable evening with Francesco Maccapani Missoni @fmaccapani , the visionary behind the Pentagramma Collection.
📍 Tidelli Outdoor Living - Orange County
7876 East Coast Highway Newport Beach, CA 92657
🗓 Wednesday, May 21 | 🕕 6–7:30 PM (Doors at 5:30)
Expect:
🌈 A deep dive into the art of combining color
🎤 Live talk + Q&A with Francesco
👀 Behind-the-scenes of the Pentagramma Collection
🍸 Light bites + good vibes
Come get inspired by bold rope hues, timeless design, and Italian soul.
🎟 RSVP now → [link in bio]
#Missoni #TidelliOutdoorLiving #BloorDoorMagazine #DesignEvent #FrancescoMissoni #ColorStory #NewportBeachEvents #InteriorInspo #DesignTalks](https://bluedoormagazine.com/wp-content/uploads/2024/03/499443917_18279427363301802_778893880365426415_n.jpg)



