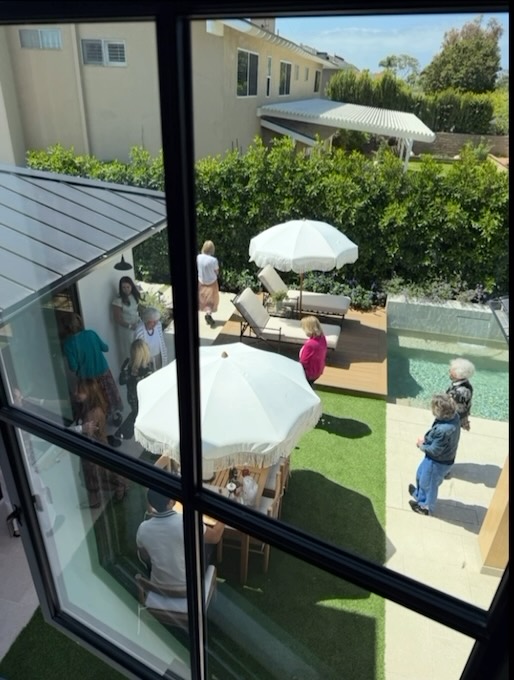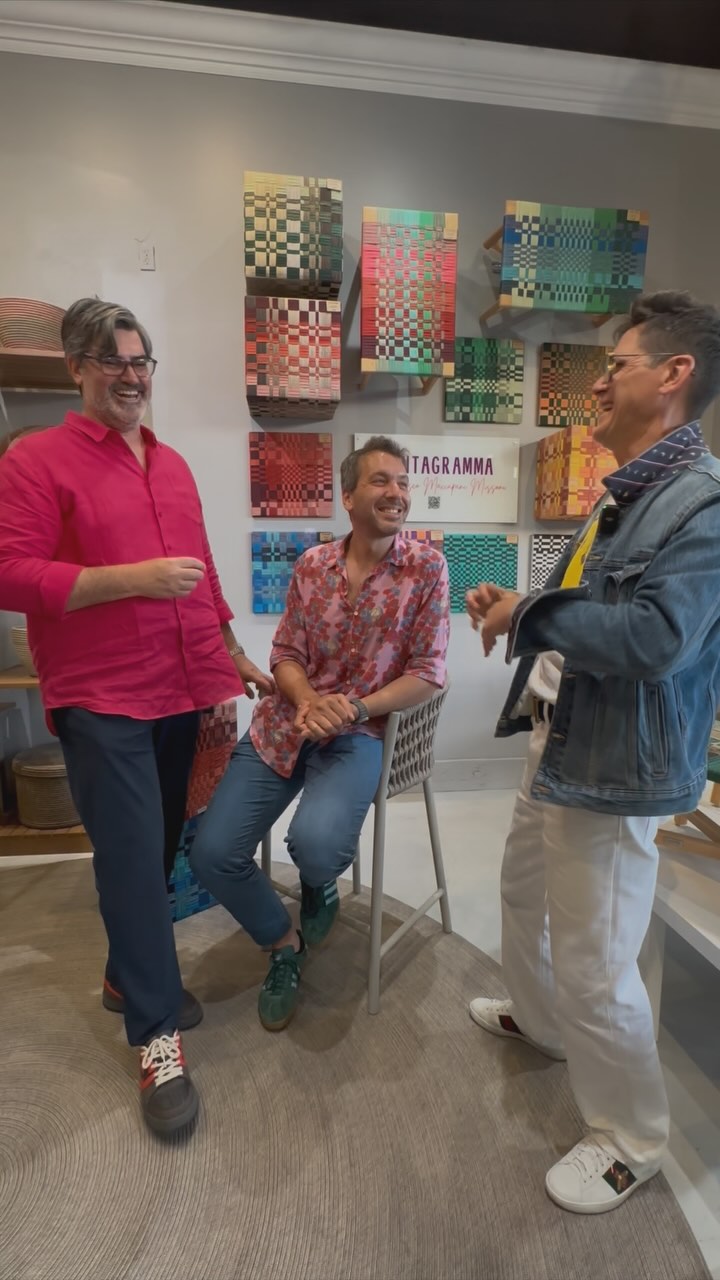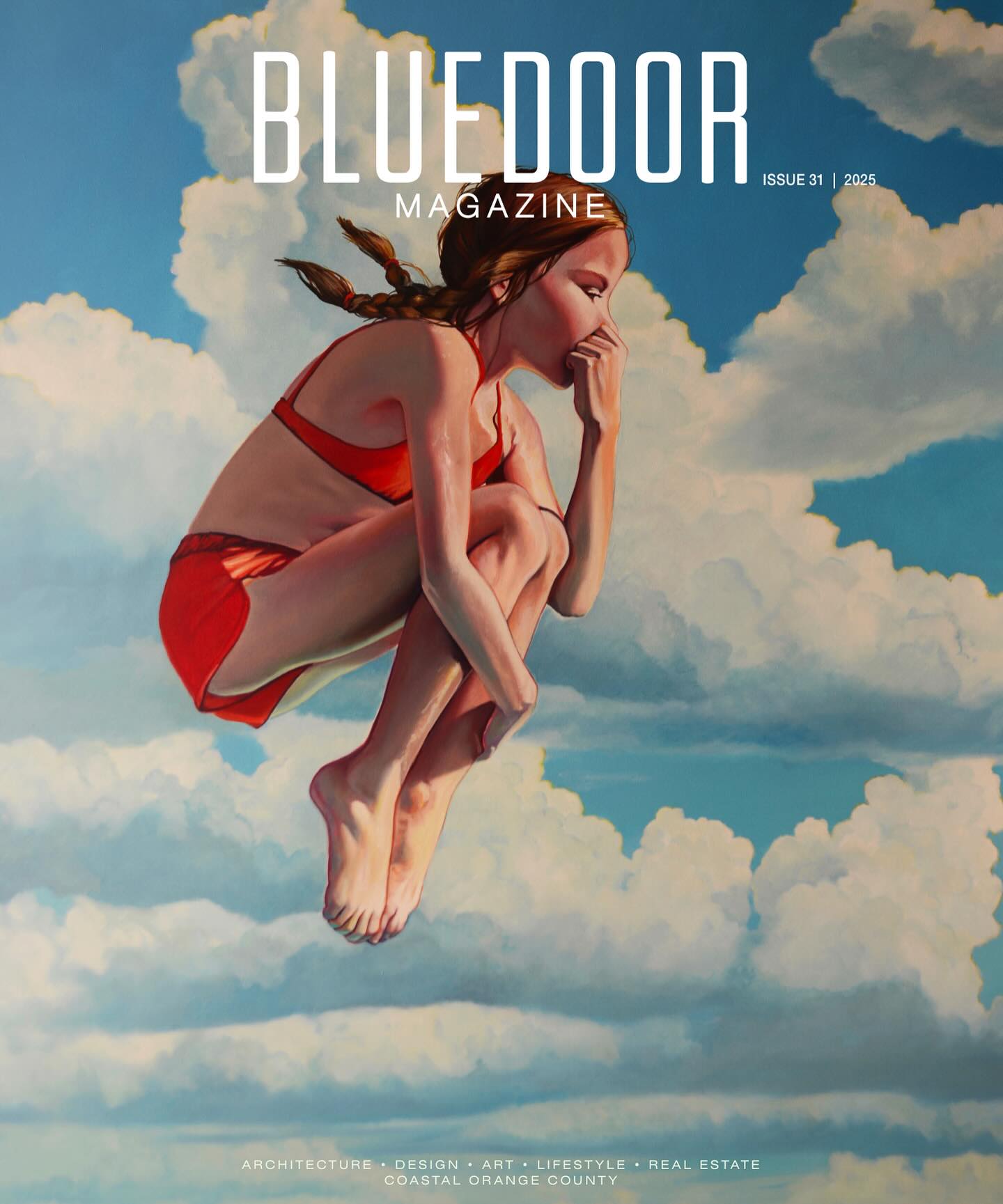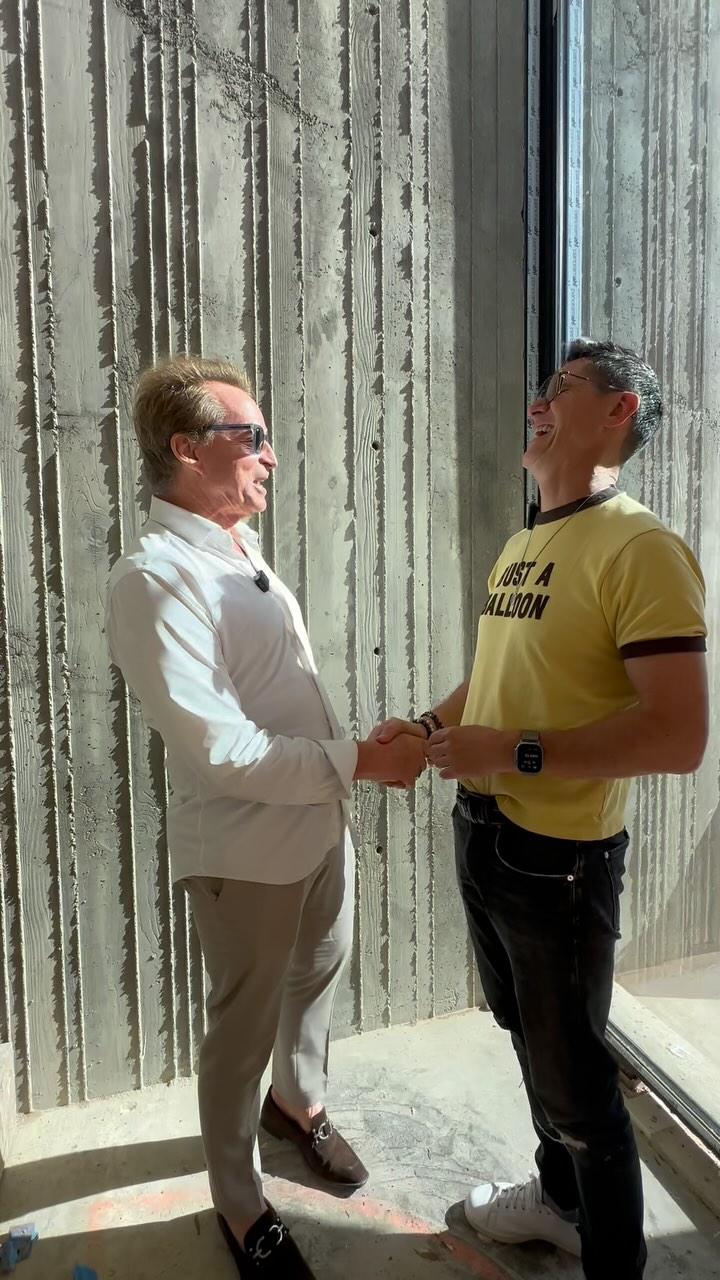A stunning new Cameo Shores home celebrates light, air, water, and wellness
By Kedric Francis
Walking into the gorgeous new Geoff Sumich-designed house in Cameo Shores is like checking into a modern boutique hotel set above a faraway tropical sea. The house offers that sublime sense of arrival, that feeling of “ahh” as soon as you pass over the threshold. There will be time to explore the indulgent open spaces throughout the five-bedroom, two-level Gorham Drive home, and to appreciate its masterful design and prescient focus on health and wellness. But the ocean air draws you inexorably and directly toward the perfectly framed view of the Pacific Ocean and the liquid beauty of the back patio with its inviting infinity pool.
This view, this air and sunlight, is why people have moved to Orange County for the better part of a century, and why those who are fortunate enough to live anywhere in the world continue to come.

Photo by Cornelius Kemp
“The home was a collaborative effort to craft a sanctuary that embraced its natural surroundings, celebrating the circulation of light, air and water” says Tim Tamura, managing partner at VALIA Properties. “Its form is thoughtfully restrained, tranquil and supported by technologies for healthier living.”

Photo by Anouk Morgan

Photo by Kusha Alagband
Tamura worked closely with architect Geoff Sumich to fulfill the vision of Chris Marsh, the owner and developer of the property, which is listed for $17,995,000.
“From inception, the overarching design principle was to develop an architectural form to celebrate water, light and air,” Marsh says.
Water is featured in the pool, reflecting pond, and of course, the ocean. Light floods through the home, thanks to high ceilings, porous architecture, and skylights that serve as windows to the sky. And, due to the open plan design, ocean air flows through the primary living areas, offering seamless indoor/outdoor living that is quintessentially Californian. It’s all delivered with materials—wood, stone, landscape—that celebrate nature.
A focus on light and air as essential elements of healthy living is in the DNA of California architecture and design, as seen in the work of midcentury masters like Richard Neutra and Rudolph Schindler. The resulting Neutra-designed Lovell Health House in Los Angeles, built in 1927, and the Schindler-designed Lovell Beach House in Newport Beach were among the most influential modern homes of their era, or ever.
The Gorham Drive home could be similarly significant for those seeking a healthy home, circa 2020. The home goes above and beyond the healthy attributes of light and air circulation alone. It employs cutting-edge technology, including a “first-of-type wellness system from DELOS to provide pure water supply throughout and actively-monitored clean air to the living areas of the home,” Marsh explains.
The system includes sensors that continually monitor and measure concentrations of five critical air pollutants; a three-stage air filtration process; and water filtration at point of entry and point of use. Plus, the home includes a circadian lighting system that transitions dynamically throughout the day. The system is designed to promote alertness and clarity during the day, while helping enhance sleep at night, by helping regulate the body’s natural circadian rhythm.
Marsh, who is the president of the Irvine Company Apartment Development Division, has 30-plus years of experience in construction, design, and development.
“Good clients make good projects, and Chris is a good client,” Sumich says. “He knew what he wanted, but he didn’t tell me how to do it, and that’s the signature of all good clients. He’s a champion guy.”
Tamura agrees. “To refine spaces, reducing the unnecessary takes rigorous attention to detail and thoughtful execution. Chris was relentless in his pursuit.”
Tamura’s VALIA Development Consulting team contributes a deep understanding of what the market wants and demands in the programming, layout, and design of a luxury home. “We’re in a unique position to interface with a very targeted audience. By listening to the market, you’re able to conceive amazing homes that not only deliver on their needs but exceed their expectations,” Tamura explains. “We work to craft beautiful homes that are intuitive, live well, and over time become more appreciated.”
That level of involvement results in happy clients. The projects Tamura and the VALIA Development Consulting team are involved in typically generate the highest sales numbers in the market.
The success of the collaborative effort—which also included builder Winkle Custom Homes, Michael Fullen Design Group, SCAPE Gallery art consulting, Lisa McDennon Design, and a myriad of artists and craftspeople—is apparent throughout the home. But the attention to detail is especially apparent on the lower level.
Light also flows into the lower level from a large round skylight set above a stunning and dramatic circular staircase. The skylight, stairs, and even the handrail are minor marvels of design and engineering.
Photos by Andrew Bramasco
The media lounge features a second living wall beyond, one of many vignettes designed to add additional interior views throughout the house, while maintaining privacy.
“Chris Marsh wanted the downstairs to be as interesting or as spectacular, if not more spectacular, than the main level,” Sumich says. How to pull that off on the lower level without the Pacific Ocean views? With simple, bold architectural statements that bring air, light, and nature to the lower level. An open-air atrium with a reflecting pool and a two-story green wall creates a calm and contemplative space at the heart of the home.
“Our intention was always to bring nature into the lower level,” Sumich says. “Now, with people spending more time in their homes, what better thing than to have nature inside your house? A week or so after the green wall was installed, I was standing there inside the house when two hummingbirds flew down, just a few feet from me. That wall is living.”

Photo by Andrew Bramasco
On the opposite side of the interior terrace, a classically stacked block wall offers a bold, midcentury modern-like statement. The wall is a signature element of the Sumich repertoire: the veil. “The three architectural elements I use are walls, voids (glass or openings), and then something in between where you want light but also privacy,” he says. “That’s the veil.”
Photos by Andrew Bramasco and Adisen Little
The lower level with wine wall, media lounge, and billiards table, is informal yet as spectacular as the main level.
A resort-like wellness spa opens onto the terrace. The calm and expansive room can be transformed into an autonomous space well-suited for multi-generational living. The two-story terrace also brings light and air into the lower level lounge, an alluring and sexy space that would not feel out of place in a James Bond film. The bar area includes a wine wall and billiards table, which opens onto a modern media lounge, rather than an insular screening room. Rich textures of wood and stone create an effect that is at once informal, and still exceedingly well-finished.

Photo by Adisen Little
Light also flows into the lower level from a large round skylight set above a stunning and dramatic circular staircase. The skylight, stairs, and even the handrail are minor marvels of design and engineering. Descending the stairs is an elegant, practical, and aesthetically pleasing experience. Perhaps that’s because, like all good design, the painstaking attention to detail required to create a curved wall on a curved staircase with a curved skylight is superbly subliminal.
“Back in the day, lower levels were dungeons, with no light wells or anything,” Tamura explains of early efforts at adding subterranean levels in custom homes, both in Cameo Shores and nearby neighborhoods. Here, the design includes internal views of intriguing vignettes that include touches of nature, light, and air.
Photos by Andrew Bramasco
It’s an enriching environment that offers privacy and sanctuary, while not feeling closed in. “You’re not aware of your neighbors. You’re not aware of anything. It just takes you to a completely other place,” Sumich says.
Like any true sanctuary should.
VALIA Properties | 2720 E. Coast Highway, Corona del Mar | 949.673.0789 | valiaOC.com
Geoff Sumich Design | 31511 Camino Capistrano, San Juan Capistrano | 949.496.8991 | geoffsumichdesign.com





















![🎨✨ Color meets creativity at the coast ✨🎨
Join Bloor Door Magazine and Tidelli Outdoor Living @tidellioutdoor for an unforgettable evening with Francesco Maccapani Missoni @fmaccapani , the visionary behind the Pentagramma Collection.
📍 Tidelli Outdoor Living - Orange County
7876 East Coast Highway Newport Beach, CA 92657
🗓 Wednesday, May 21 | 🕕 6–7:30 PM (Doors at 5:30)
Expect:
🌈 A deep dive into the art of combining color
🎤 Live talk + Q&A with Francesco
👀 Behind-the-scenes of the Pentagramma Collection
🍸 Light bites + good vibes
Come get inspired by bold rope hues, timeless design, and Italian soul.
🎟 RSVP now → [link in bio]
#Missoni #TidelliOutdoorLiving #BloorDoorMagazine #DesignEvent #FrancescoMissoni #ColorStory #NewportBeachEvents #InteriorInspo #DesignTalks](https://bluedoormagazine.com/wp-content/uploads/2024/03/499443917_18279427363301802_778893880365426415_n.jpg)



