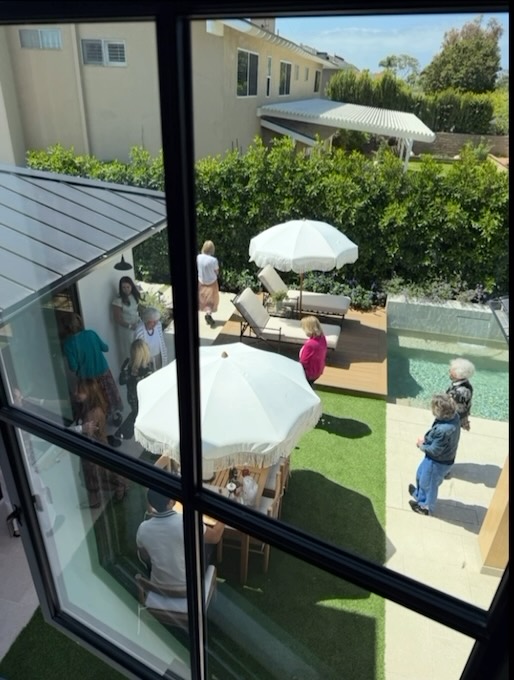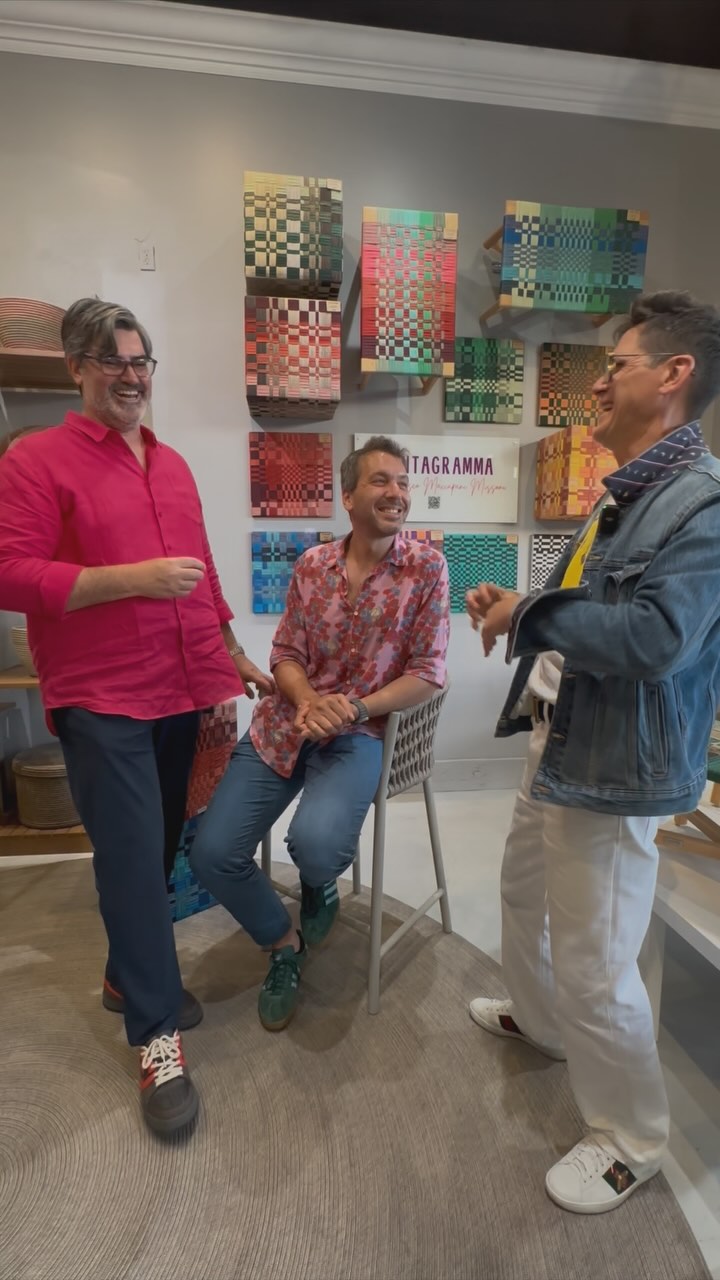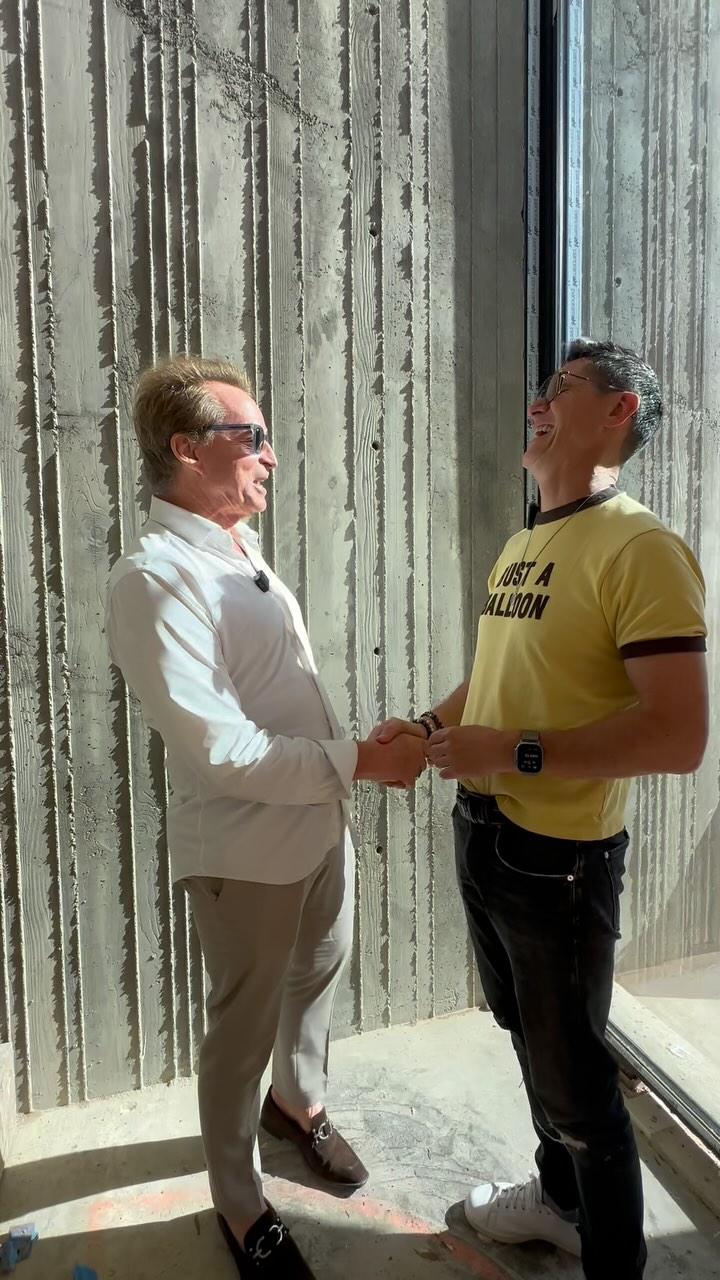Cliffhaven is home to a newly-constructed French modern masterpiece designed with stunning sophistication and finished in extraordinary style.
By Kedric Francis

With its meandering streets, mature trees, large lot sizes, and mix of historic properties and recent construction, the Cliffhaven enclave of Newport Beach is a neighborhood coveted by connoisseurs of the coastal lifestyle. For anyone seeking a master class in how to design, build, and furnish in Cliffhaven, look no further than 306 Signal Road. Newly constructed and on the market for $9,875,000, the property’s sophisticated aesthetic, subtle touches of luxury, innovative technology, masterful craftsmanship, and exquisite attention to detail in materials and finishes set it apart in Coastal Orange County.

Set on a large 9,000-square-foot lot, the stunning custom French modern masterpiece boasts 7,400 square feet of living, five bedrooms, eight bathrooms, a pool house/teen room, a subterranean level with a state-of-the-art theater, gym, and wine bar.
Dylan Mason, co-founder and principal with Mark Taylor of Mason | Taylor Associates, the listing agents for the home, defines the design of 306 Signal Road as French Modern Revival, infused with coastal elements, plus “a touch of the Roaring 20s, Great Gatsby feel.”
The home is the result of masterful architecture by Brandon Architects, meticulous construction by Matt McClure at Legacy CDM, and beautiful interior design curated by Hawk and Co.

Photo by Brett Hillyard
There’s an art to designing a home within an existing block. Here, Chris Brandon focused on the position of the property on the lot, maximizing indoor-outdoor space and the play of light from morning to evening, and all without feeling the presence of neighboring properties. “It’s setting a high design standard while remaining rooted in timeless architecture and style,” Mason says.
The attention to detail in the interior design and finishes ranges from the subtle to the spectacular. Hand-carved bathroom sinks, each one more unique than the last, are paired with imported hardware from Fantini. Sandblasted Douglas fir beams are wrapped in gun metal boots and cleats. The use of a specialty plaster on the doors of the refrigerator and laundry room creates a seamless look throughout the house. Well-curated lighting from Circa is unique to each space. The kitchen features an oversized island and an 87-inch La Canche range imported from France prior to the pandemic that would be difficult to obtain today: “The story to bring the range over was literally planes, trains, and automobiles,” Mason says.
The technology in the home includes the Control Four smart home system, widely regarded as the most user-friendly. There is pre-wiring for 20 security cameras and a Vantage lighting control system that includes 200 dimmers. The audio visual equipment alone is worth some $500,000.

On the more spectacular side of the design and construction is the central staircase that was hand-sculpted from solid poplar over a three- month period. “It’s my favorite piece in the home,” says Mason of what he calls the design anchor of the home.
“The stairs were a particularly challenging aspect of the build,” says Matt McClure of Legacy CDM Custom Home Builders. “Due to the curves and radiused edges, the entire handrail was shaped in place. Individual blocks of poplar were fastened together and meticulously cut and sanded in place. The result is a seamless look and feel of one solid curved surface.”
That level of effort and expertise is emblematic of how the home was designed and constructed. “With most custom developments, the cost of materials and effort to install them are minimized in order to maximize profit,” McClure says. “However, this home was built with an emphasis on taking the less traveled path. The use of high-end materials and attention to detail resulted in a truly spectacular home.”
That’s one of the reasons Mason and Taylor are confident that the $9,875,000 asking price is well below what it would cost to build the same house today. “With COVID-19, costs have risen significantly. Lumber alone is up 50 percent,” Mason adds. “And there is the uncertainty about additional impacts.” Which is why affluent buyers are focused on new homes, or brand-new remodels, he says.
With new construction and high-level details and finishes more often found in $20 million homes, 306 Signal Road “has everything a homeowner needs, and nothing they don’t,” Mason says. “It’s a one-of-a-kind home in the heart of Newport Beach.”

Mason | Taylor Associates at Compass |341 North Bayside Drive | Newport Beach | 949.294.7832 | masontaylorassociates.com
























![🎨✨ Color meets creativity at the coast ✨🎨
Join Bloor Door Magazine and Tidelli Outdoor Living @tidellioutdoor for an unforgettable evening with Francesco Maccapani Missoni @fmaccapani , the visionary behind the Pentagramma Collection.
📍 Tidelli Outdoor Living - Orange County
7876 East Coast Highway Newport Beach, CA 92657
🗓 Wednesday, May 21 | 🕕 6–7:30 PM (Doors at 5:30)
Expect:
🌈 A deep dive into the art of combining color
🎤 Live talk + Q&A with Francesco
👀 Behind-the-scenes of the Pentagramma Collection
🍸 Light bites + good vibes
Come get inspired by bold rope hues, timeless design, and Italian soul.
🎟 RSVP now → [link in bio]
#Missoni #TidelliOutdoorLiving #BloorDoorMagazine #DesignEvent #FrancescoMissoni #ColorStory #NewportBeachEvents #InteriorInspo #DesignTalks](https://bluedoormagazine.com/wp-content/uploads/2024/03/499443917_18279427363301802_778893880365426415_n.jpg)



